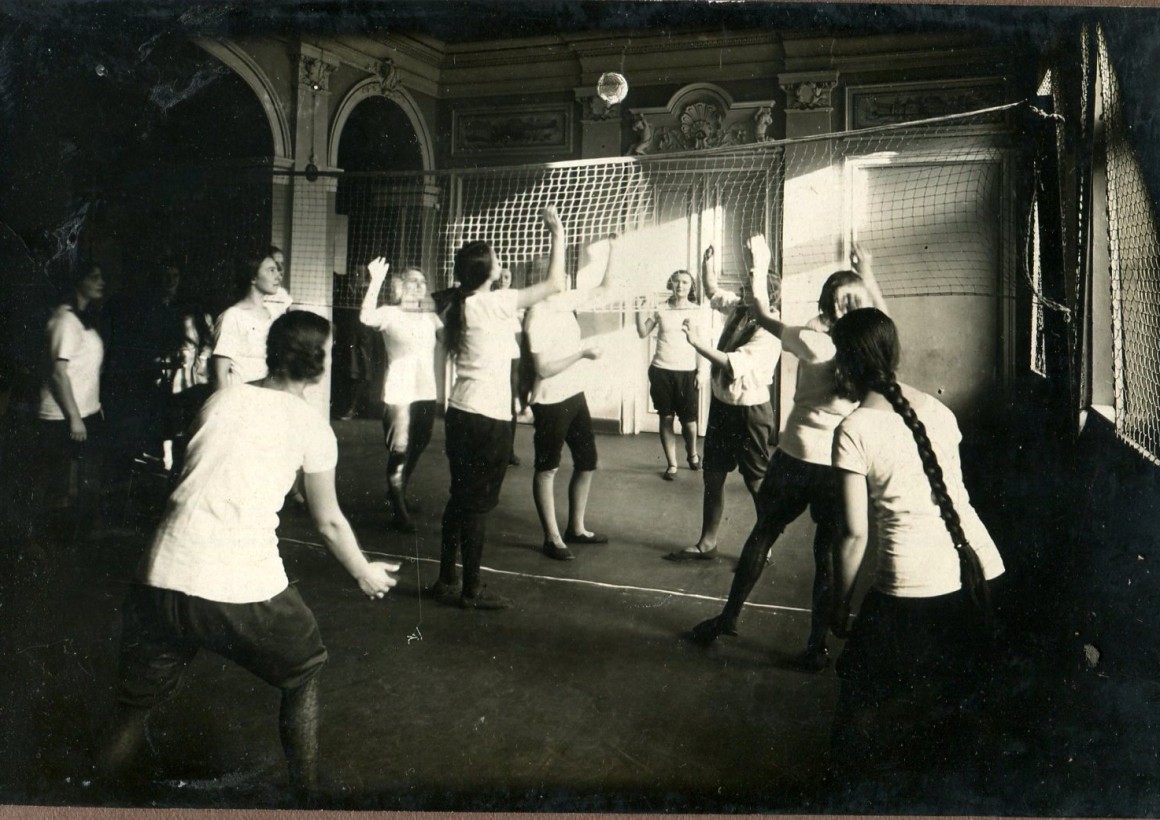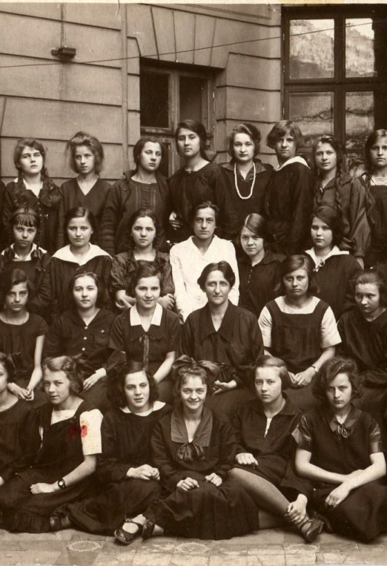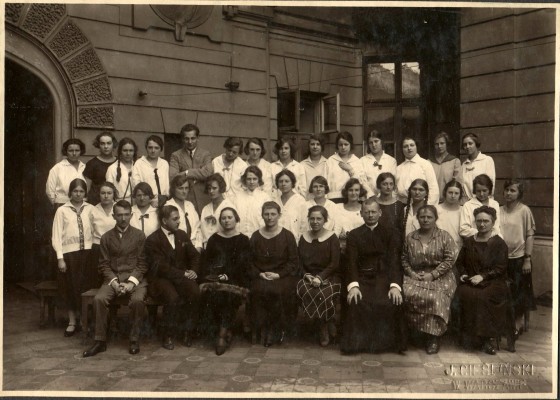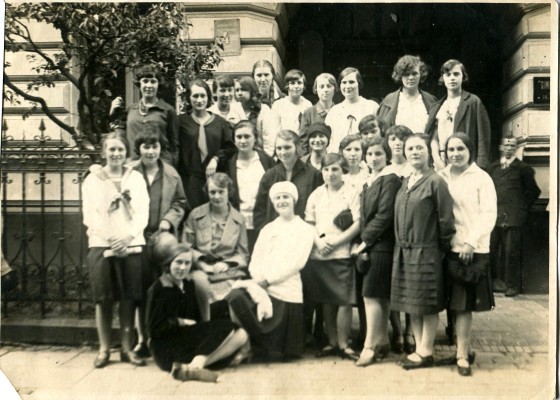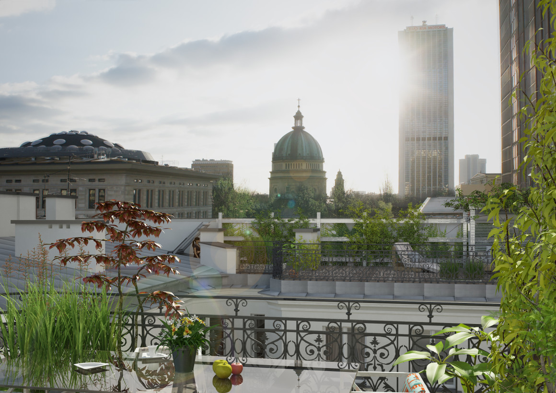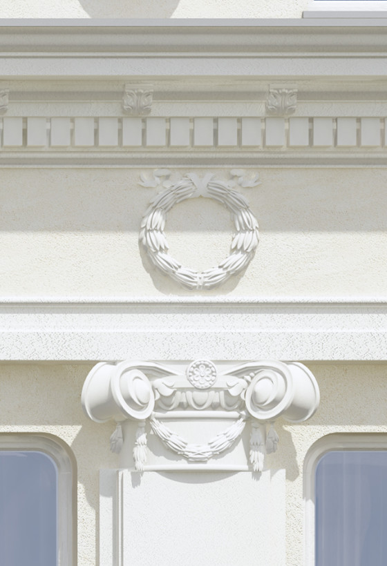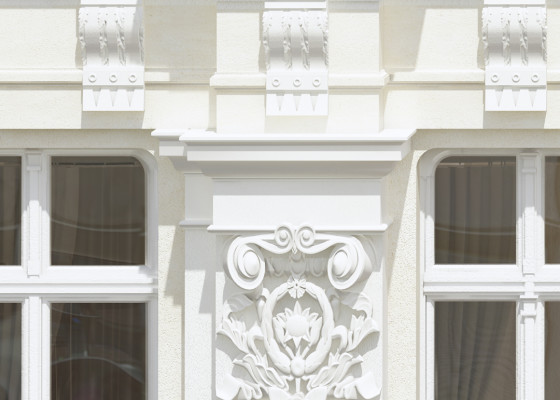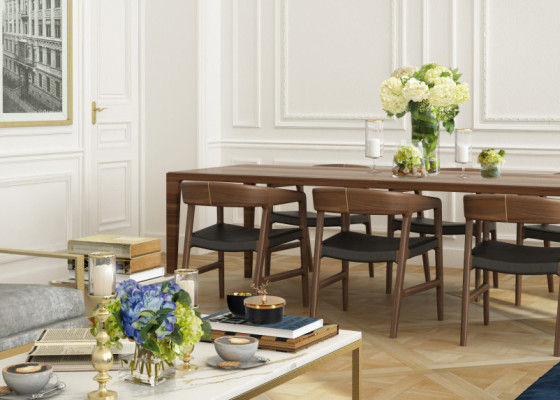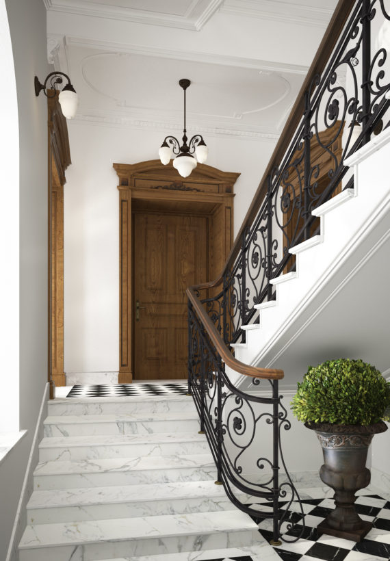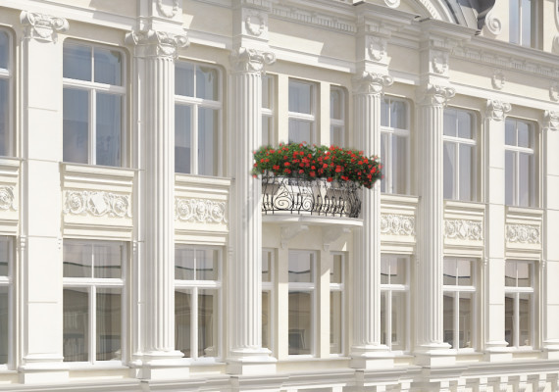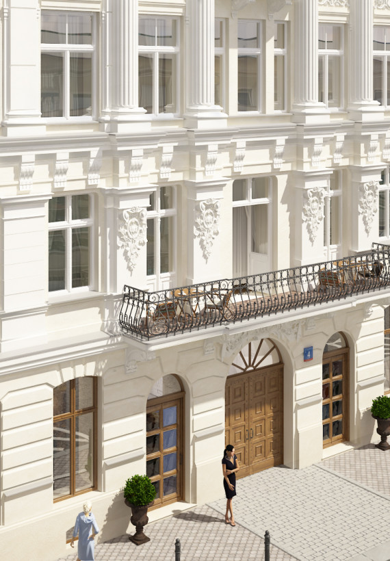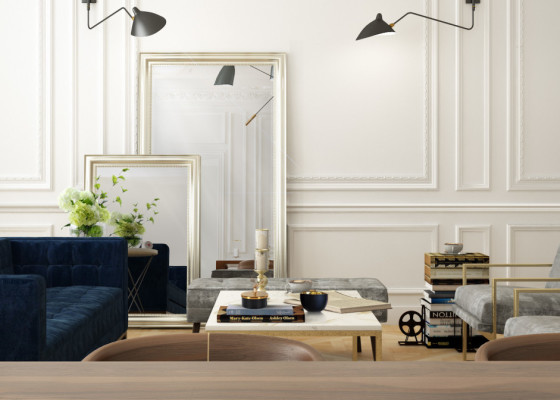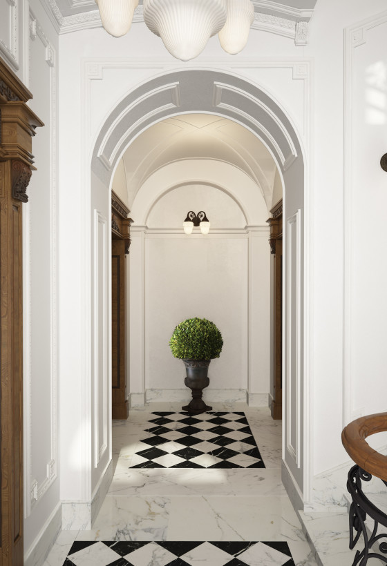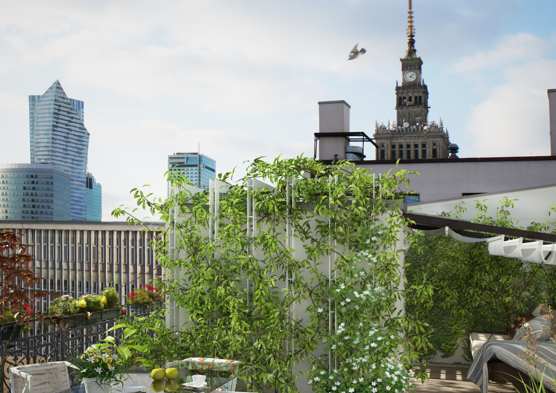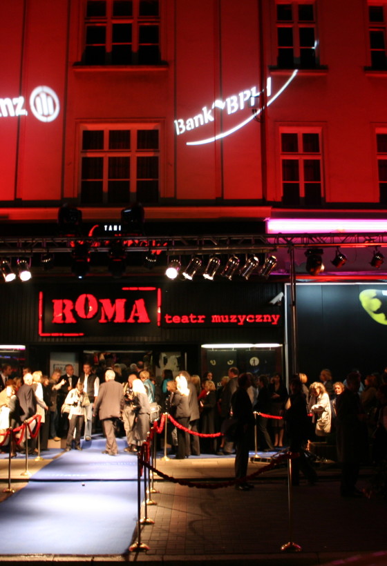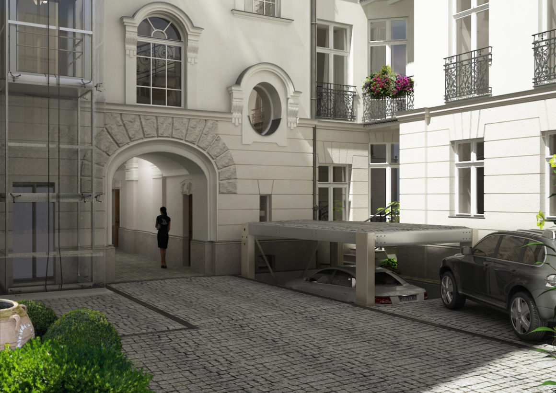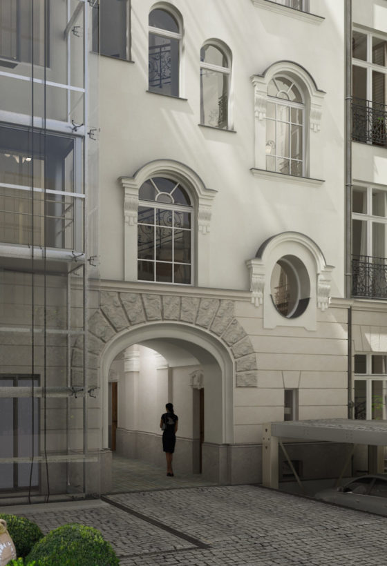When Stefania Tołwińska, owner of a private pensionary school for girls, decided to build a beautiful modern edifice for her school, she had no idea what a spectacular building it would be her lot to create. Thus begins the story of the building at No. 4 Saint Barbara’s St. in the 19th Century. In 1903 the first pupils took up residence in the newly built school building. The rich facade of the building was done in the neo baroque style, which even in those times evoked admiration and was widely commented. The building was equipped with central heating, and the classroom walls were retractable, which allowed for the use of a room which spanned the entire length of the building! For the added comfort of her pupils Stefania Tołwińska had residential rooms made on the 4th floor of the building for pensioners from outside of Warsaw. The building was specifically designed for the needs of a model modern school. It differed greatly from contemporary female schools of the time, which were usually housed in improvised rented lodgings. After Poland regained its independence, during the 1920/1921 school year, the school was awarded the status of a state school and chose as its patron Maria Konopnicka (who had died 10 years earlier). Jadwiga Barszczewska-Michałkowska was chosen as the new director. During World War II the building was partly burned down. After the war it was rebuilt, albeit without a copestone and pilasters and with the addition of a low-ceilinged 4th floor. In the 70’s the building was renovated, in consequence of which most of the remnants of the original facade were covered over. In 2015 Warsaw Attics began the delicate process of restoring the pearl at No. 4 Saint Barbara’s St. to its former glory. In the near future its residents will be able to enjoy its meticulously and passionately restored interiors in keeping with the vision of Stefania Tołwińska from over 100 years ago. Photos from the archives of Igor Strojecki. The Residence at No. 4 Saint Barbara’s St. is the first boutique building in Warsaw which boasts such an individual style, a meticulously recreated pre-war facade and the very highest living standards. The revitalization of Stefania Tołwińska’s building is aimed at creating a unique place to live in the very heart of downtown Warsaw. The building will be divided into only eight apartments, which guarantees comfort of living and encourages the creation of an intimate and exclusive community, which will have at its sole disposal a club room and reception. Additional comfort will be provided by an underground parking lot located under the building’s courtyard, accessible by an automatic gate. The glass-walled, panoramic elevator will ensure noiseless access to all floors. The meticulously restored stairwell, tiled in black and white marble with an original hand-forged guardrail, will lead straight to every apartment. The building lies 450 meters from the geographic center of Warsaw and in close proximity to prestigious office buildings, renowned restaurants, cafes and boutiques, the Roma Music Theater, the Złote Tarasy shopping center, the Central Train Station, and many urban communication nodes. In the near future, within approx. 300 meters of the building, several modern office buildings will be constructed, which will add to the attraction of the area, boost the prices of real estate, and increase interest in the rental of apartments. An additional asset of the building at No. 4 Saint Barbara’s St. is its situation in a small, rarely visited and one-way side street. This guarantees its future residents greater intimacy and quiet. The proximity of a historic church and surrounding park dedicated to Saints Peter and Paul provides a pleasant place for walks and respite amidst greenery. The Residence at No. 4 Saint Barbara’s St. will be the very definition of good taste, quality and exclusivity. It is created for active people who enjoy being at the center of cultural and social events, yet who value privacy and quiet. Our future residents are people who value luxury and comfort, and who appreciate the originality of historic architecture and its sublime marriage with modernity. People who create unique compositions out of beautiful forms and pragmatism. People of success who enjoy the privacy and warmth of a family home. It is for them that we are creating The Residence at No. 4 Saint Barbara’s St. The Residence at No. 4 Saint Barbara’s St. will be the very definition of good taste, quality and exclusivity. It is created for active people who enjoy being at the center of cultural and social events, yet who value privacy and quiet. Our future residents are people who value luxury and comfort, who appreciate the originality of historic architecture and its sublime marriage with modernity. People who create unique compositions out of beautiful forms and pragmatism. People of success who enjoy the privacy and warmth of a family home. It is for them that we are creating The Residence at No. 4 Saint Barbara’s St. The building at No. 4 Saint Barbara’s Street is currently undergoing a very scrupulous and painstaking revitalization and modernization process in the hands of our company. It is very important to us to retain its former character and restore certain unique elements of the decor while ensuring the highest level of residential comfort. The entire edifice is being renovated: the old plaster has been removed, the original facade is being restored, and the ceilings are being replaced by new ones. The more recently added 4th floor will be razed and rebuilt with the reverence of the old masters. The stonework of the lower part of the building will be done in antiqued granite. The cement blocks of the sidewalk will be replaced with old granite bricks. The entrance gate will be replaced in solid oak and fully automated, so as to allow our future residents easier access to the courtyard parking lot. The gateway itself will be paved with old granite stones, and its plinth will be made of antiqued granite. The stairwell will be restored to its former brilliance. The steps and pedestals will be laid with bianco carrara marble. The original forged steel guardrails will undergo conservation processes, so that our residents can admire their beauty. The overall character of the decor will be completed by brass lamps, wooden molding, original cast-iron radiators imported from France as well as original Belgian cement tiles. The courtyard will house an openwork elevator made of glass and steel which will provide access to the club room and all residential floors. The stairwell’s entry doors as well as the apartments’ entry doors will be made to resemble their original designs with great attention to every detail. The doors and their frames will conform with anti-burglary and fire safety standards. We deliver apartments in accordance with the builder’s finish standard, to be completed by residents as they see fit within six months of delivery at the latest. A round-the-clock reception will provide residents with comfort and security. All guests will be announced, and keys and mail evidenced. No unsolicited guests will have access to your apartments, and the monitoring system will allow for the integration of individual alarm systems with the reception, which will increase your peace of mind when you are not at home. Underneath the interior courtyard there will a parking lot with 10 parking spaces available on a Klaus company platform basis (Multiparking). The courtyard will be paved with a stylish mosaic, creating a unique aesthetic feel. The decor of the courtyard will be completed by vibrant vines climbing up a sophisticated originally designed structure. An exceptional elevator will be installed in the courtyard. Specially designed by Schindler with panoramic glass windows and heating, accessible from two sides, it will reach all floors of the building as well as the courtyard and spa levels. In response to the needs of our younger and active residents there will be a carriage and bicycle room in the basement. This area will be directly accessible by elevator.History
Vision and Passion
AN EXCEPTIONAL PROJECT
A Boutique Building in the Heart of Center City
AN EXCEPTIONAL LOCATION
Location, Location, Location!
Location
Everything Within Reach
![]()
![]()
![]()
![]()
Lifestyle – for who
Completion standard
Reception
Parking
Elevator
Carriage room / Bicycle room
Contact form
Scroll down
Saint Barbara’s 4
dining
entertainment
culture
recreation



